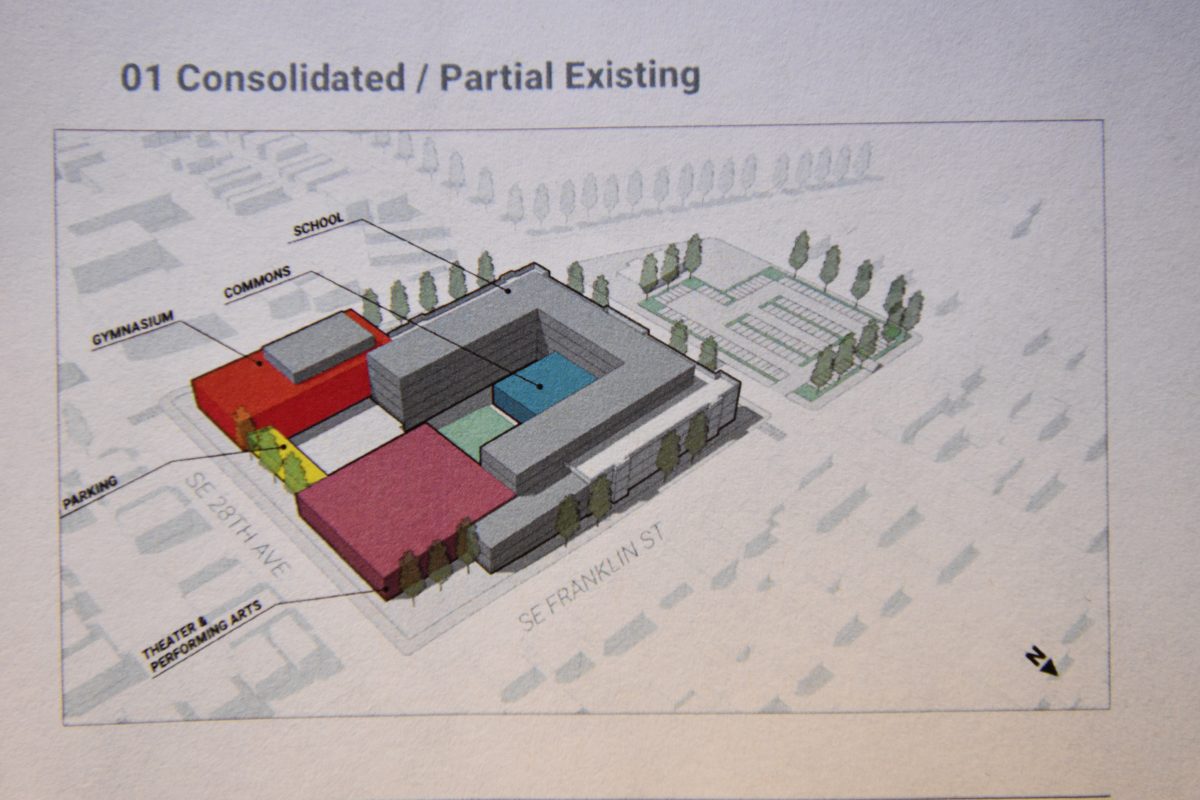Mahlum Architects, a local firm responsible for the Grant High School modernization, is in the process of working with the Cleveland community to come up with the best option for future modernization. Given that the last major upgrade Cleveland gained was the east wing, built in the late ‘60s, this modernization has been long overdue.
Currently, the main building’s classrooms are—generally—crowded compared to the much more spacious east wing. The new designs aim to increase the standard classroom size from 580 to 950 square feet, a 61% increase. To account for this expansion, the new designs will add one to two floors, while also adding windows for all rooms in the process.
The main point of conflict between the four proposed concepts by Mahlum is deciding whether to keep the historical site built in 1929, gut its interior, and rebuild it while keeping the facade, or to tear down the entire building and rebuild completely. Another decision to make is whether or not Cleveland should be split into two campuses.
The first layout will consolidate all programs on the primary property, retaining the frontage of the current building while constructing new spaces within, and retaining the original facade of the main building. The theater and performing arts programs will be placed on SE 28th/Franklin St, replacing the current gymnasium, which will likely be moved to the portable area. This option is the smallest and most inflexible, having the least potential for additional open space.
Option two, which would cost the least among the options at $400-425 million, will entirely rebuild the main campus with a similar design as option one for the gym and theater department. This design would be more efficient in organizing proportional classrooms. It could also have a medium-sized open space that would be flexible to adjustments for future designs.
The third layout projects the same design as option one by retaining the original facade on the main building, while the current parking lot will be repurposed as the theater and performing arts structure. The exclave will be connected to the main property through a third-floor skybridge over SE 26th. The main drawback of this design is the greatly reduced parking space; this issue is shared by option four, which corresponds to the second option layout on the main property – a total rebuild – and would have a skybridge to connect the theater arts department.
In the most recent meeting, Mahlum gathered enough public feedback to decide that option two and four, the options with all new construction, have the most support among students and staff. Option two is the most recommended option, while option four is the costliest and riskiest, at $20-25 million more than option two.
Mahlum has committed to listening to students, teachers, and other community members alike to work towards the best possible environment for the Cleveland community. If one wants to help or learn more about their plans, a community open house will be occurring on March 16, while the final comprehensive planning committee meeting will be on March 21. In addition, the committee said to look out for a survey by email.
CHS Modernization: The Process Of Narrowing Down Options
By Jacky He, News Reporter
February 29, 2024
Categories:
0
More to Discover
About the Contributors
Jacky He, News Reporter
Hello! My name is Jacky He, this is my first year on the Clarion. I am currently a Sophomore at Cleveland, I plan to cover big picture news around Portland!
Minying Zhen, Photography Editor
My name is Min, and I’m a Junior at Cleveland. This is my second year on the Clarion, and I’m the Clarion photography editor. Woohoo!









