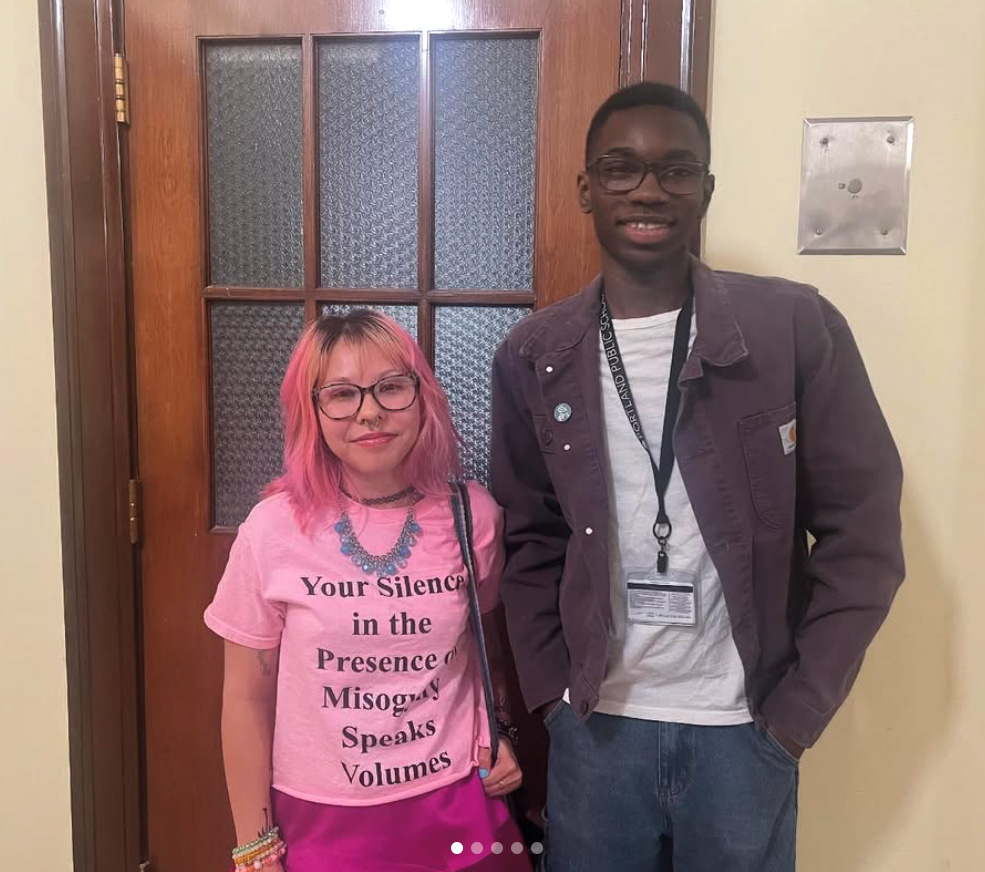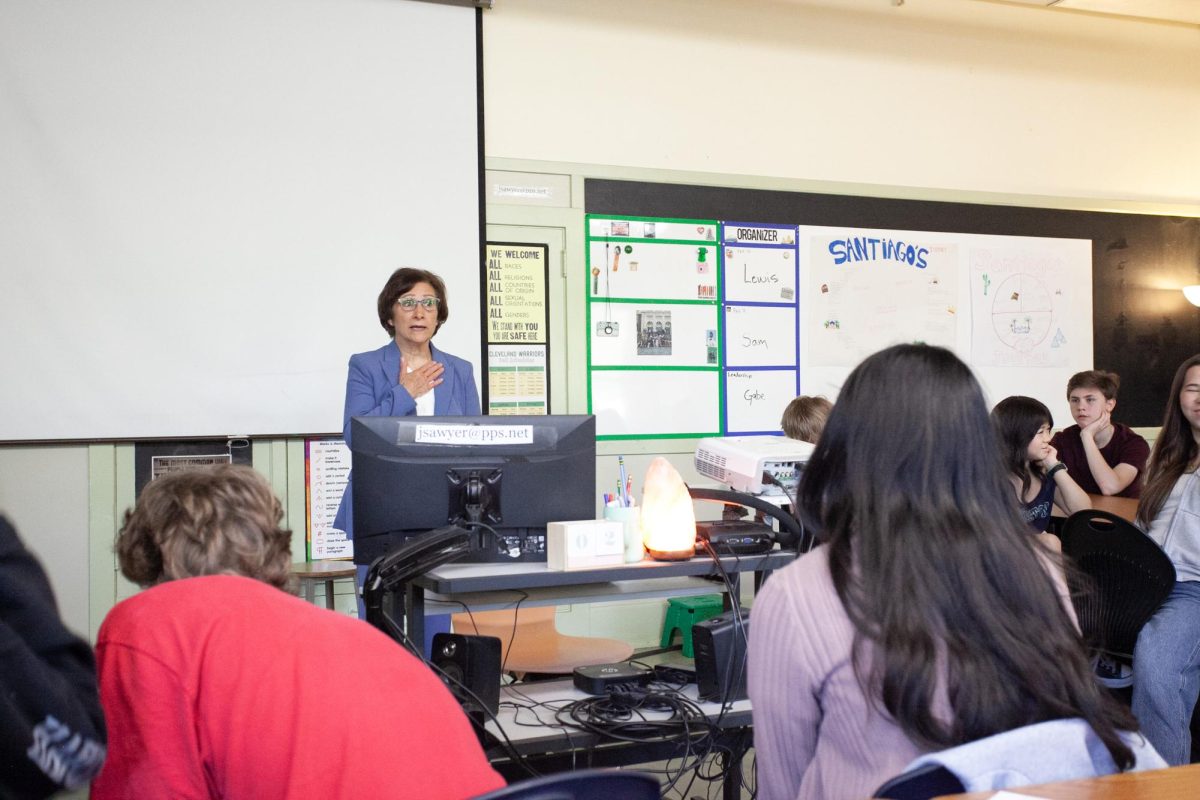An Early Look At Cleveland’s Future Face
March 2, 2020
The Cleveland remodel project is taking its first steps, and revealed the conceptual renderings of what the high school could look like at its Conceptual Master Planning Committee meeting on Dec. 9 in the library.
The committee outlined in this conceptual stage that they are working out the loose, bare design of the school, in order to generate an idea of the necessary space, materials and budget, time frame, and parts of the school they’ll preserve. This stage is done before a public bond is formed or passed, and is only refined after the bond has been passed.
Cleveland and Wilson high schools do not yet have bonds on the ballot for voters to consider, and thus do not have a set timeline for remodeling. Franklin, Roosevelt and Grant have already been remodeled, while Madison and Lincoln are underway. Benson is next to be remodeled.
According to speaker Stephen Efros, the advantage of waiting to refine the design until a bond is passed is that time, material costs, and other factors may change in unexpected ways, so it’s better to have plans detailed and designed closer to the time they’re being constructed. The architects and planners are being cautious with their estimates of time, potential student population, and cost. They’ve learned not to cut corners from the Benson budget shortfall. The upside of being one of the later schools to be remodeled is that we are not the first test subjects for these plans.
The district facility goals and requirements for their school designs are equity, universal access, safety, resilience, sustainability, and energy efficiency. A large goal for Cleveland’s remodel is making sure that the building is far more wheelchair accessible than it currently is ― Cleveland has three sets of stairs in the main entrance, and only one accessible entrance, all the way around at the back of the school.
The district also wants to make the building resilient against earthquakes ― the gym alone will be designed to stand through one and act as a post-earthquake shelter. They’ve also taken measures to promote bus, train, and bike travel as well as walking to school to discourage driving. They’ll be adding bike racks and a bike lane, and meeting with the city to establish their high standards for eco-friendly forms of transportation. Improving safety at the 26th avenue crossing is a priority, because learning and athletic facilities could be built where the parking lot is now.
Significant changes to the school will consist of a larger gym and an added auxiliary gym. Depending on how the school is distributed, tennis courts may also be on the menu. The forum advocated for the school to get aesthetic upgrades, too. Right now, rooms are boxy and feel exposed, heating is a mess, and exposed pipes and wires are all over the place. The paintwork is an outdated eyesore and perpetually peeling. This isn’t even to mention the accessibility nightmare that our school can be. We’re crawling with staircases and steps.
However, much of the school holds historic and sentimental value. At the meeting, a parent described our theater as “a historic gem, a rarity.” The main parts of the school that will probably be kept are the entryway, parts of the outside, and the theater. Principal Leo Lawyer referred to this as “keeping the shell, and gutting the rest.”
Because there are so many options for redesign, the committee has developed five different types of outlines, and expanded on three. The outlines are labeled with different terms like historic vs new, which determines how much emphasis is placed on preserving the existing school features, or consolidated vs distributed, which describes the extent that the school will be expanding into the parking lot across 26th. These outlines can be found on the PPS website, along with diagrams describing the planning process and what the Cleveland community wants from this remodel. According to this conceptual planning process, the next steps can’t be taken until a new bond is passed, and such a bond isn’t in legislation yet.









