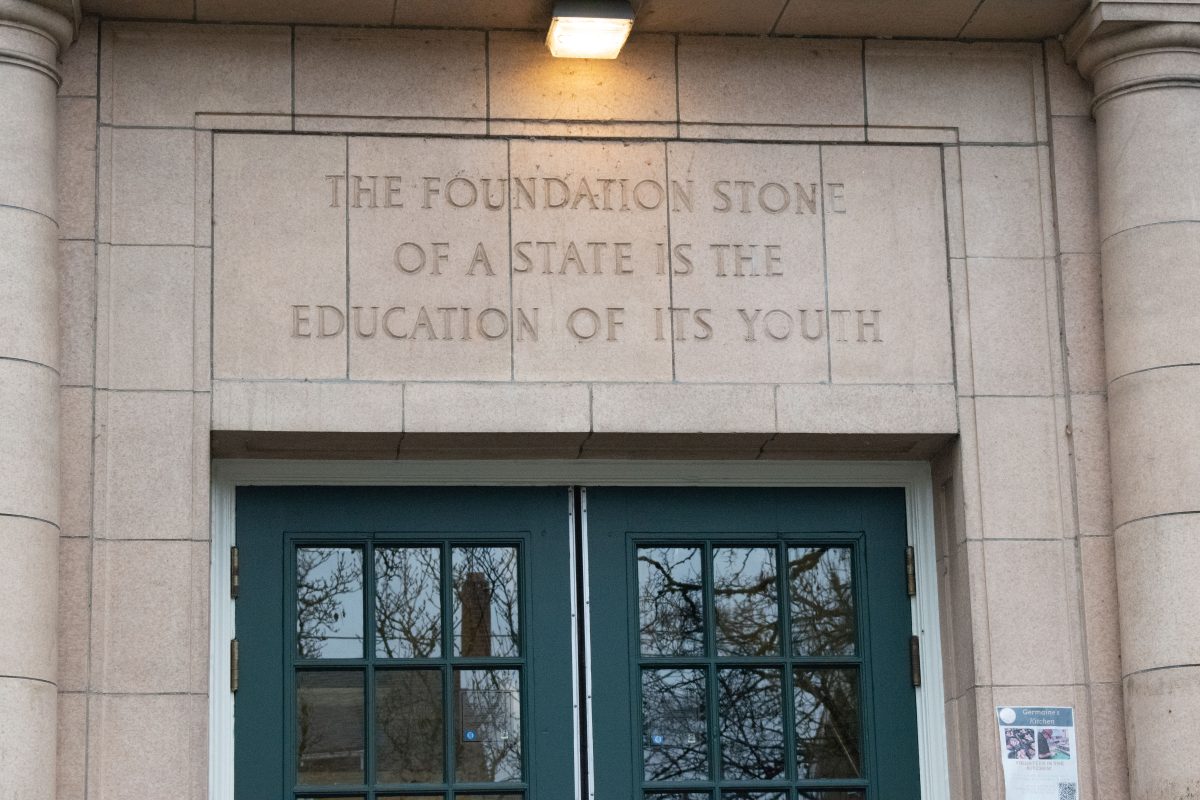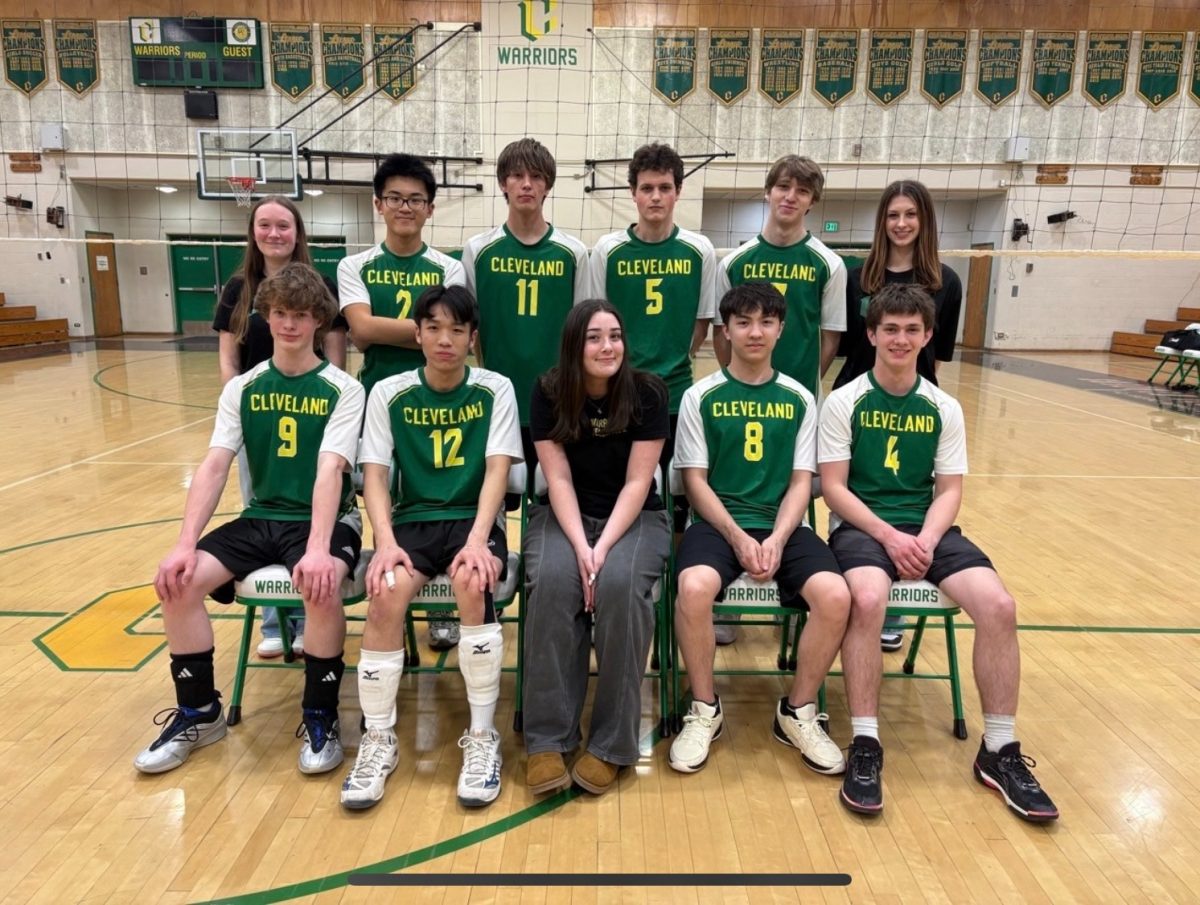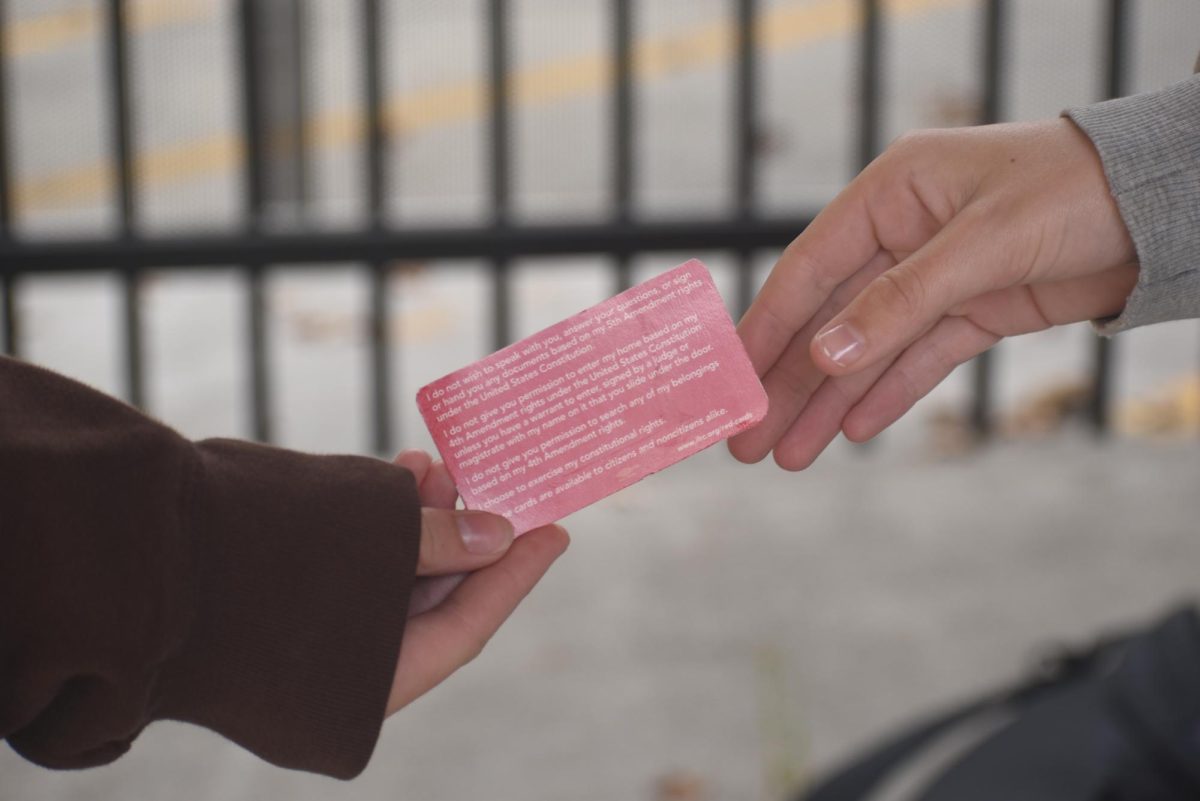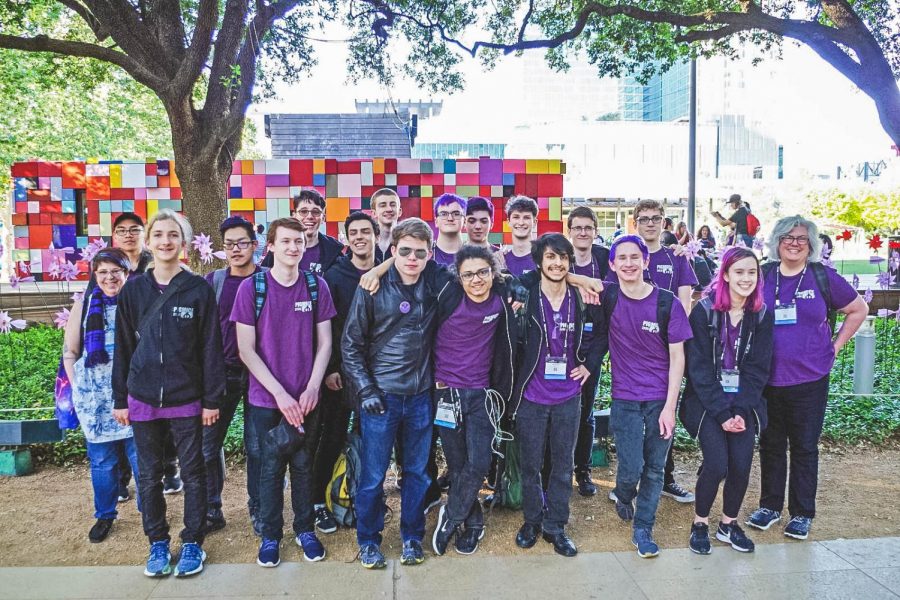The long-awaited plan to modernize Cleveland is underway with a series of meetings scheduled to gather input on key questions to resolve during the first phase, district representatives said.
Architects for the project and Portland Public School officials have met with the community on Dec. 16 to answer questions about the process and options for the modernization. A second meeting was scheduled for Jan. 20, but was postponed due to the cold snap.
There has been some talk about using the Fred Meyer site on 22nd avenue, but this option “lost traction.” The modernization committee is looking to stick with the current site for the remodel, teachers learned at a staff meeting on Jan. 2.
The attendees of the Dec. 16 meeting consisted of students, families, staff, and community members. The Jan. 2 meeting generally consisted of staff members, but the information revealed a lot about the process to come.
The key questions for the current site include: tear down the entire structure or preserve historical details, or a combination of both? For example, does the community want to keep the theater and renovate it, or create an entirely new space? Do they want to keep the facade and renovate the interior? Additional questions include how high should the building be to allow for more open space in the middle of the lot, and how far off the streets should construction begin?
While Cleveland students and families were invited to attend these meetings and participate in the planning process, community members are also an integral part of the Comprehensive Planning Committee. It is important to recognize that our campus is in the neighborhood so, naturally, people in the surrounding houses will be affected by any sort of remodel.
Although we are still in the comprehensive planning stage, there are many ideas circling around about what should be included in the new school.
“I’ve seen parents and grandparents struggle to get up the stairs to the front door when visiting Cleveland to see their loved ones perform in the auditorium and it just doesn’t feel very inclusive,” Principal JoAnn Wadkins points out. “I’d like to see some improvements to the accessibility of the school as well as just making it an environment that’s more pleasing to the eye.”
Cleveland was built in 1929, and later additions came in 1957 (the gym), 1958 (where the carpentry rooms are located in the south wing), and 1968 (the East Wing). Classroom sizes in the original building are 580 square feet compared to 850 square feet in the new Lincoln High School building. New classroom sizes will be 950 square feet, according to Erik Gerding, senior project coordinator for PPS.
The modernization of the school will include seismic and technology upgrades, improved safety considerations, new furniture, electrical and mechanical upgrades, all electric and lighting improvements, and improved athletic facilities. The goal is a complete reconfiguration of learning spaces with a focus on indoor environment quality, sustainability, and historical preservation.
“I think that it’s important to consider the environmental impacts of tearing down Cleveland and rebuilding an entirely new school, however I don’t think that there is enough historical significance to Cleveland for Portland to really work to preserve it,” said Principal Wadkins.
Now that the Fred Meyer site is out of the question, the modernization committee is left to work with the current site. There has also been talk about using the track and field as our new building site, but this would be even more of a project as we’d have to find a new location for the track, which would not fit on the lot where the current building sits.
Portland voters in 2020 passed the School Building Improvement Bond Program, a program that has existed since 2012 and is working to modernize all school buildings in the district. In 2020, the bond program announced that planning would be underway for Cleveland and Ida B. Wells. This summer, a committee reviewed proposals from architectural firms for the project, and the contract was awarded to Mahlum Architects.
Although there are many questions still unanswered and according to Gerding, there is no clear timeline at the moment, there is some movement currently underway. The canceled meeting on Jan. 20 was rescheduled for Feb. 3. That meeting will be a design workshop from 9:30-11:30 in the cafeteria. The community is invited, and childcare and a light breakfast will be provided, starting at 9 a.m.















